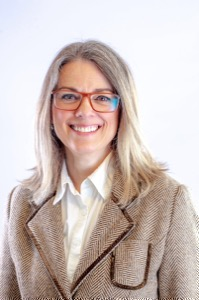Karen Jardine

Data was last updated 2024-05-05 at 12:25:04 GMT
Great value! OVER 1000 sqft of living space in this RENOVATED 2 bedroom townhome condo with access to Glenmore, Deerfoot, and Blackfoot trail. This home has all the important items completed for you; newer shingles (~2018), newer vinyl windows (~2013), new vinyl siding (~2022)-- and inside has new flooring, all new paint, light fixtures, trim, switches/plugs, --all the DETAILS that make this home completely REFRESHED. Both bedrooms are a fantastic size, master is huge, you can have a seating area, office, treadmill, gym, crib, sewing room/craft space, etc, in this extra large space. Upstairs has a half bath and laundry room, spacious open floor plan, HUGE east facing deck / balcony for all your outdoor table / chairs / BBQ needs. The bedrooms are on the lower level with a full bath, spacious storage under the stairs, separate utility room. The hot water tank and furnace/vents were cleaned and tuned up in November -- it really is MOVE IN READY. The new Green Line is coming in close, too, as the station is a few blocks away on 72 av (future MAJOR value add, both to the location AND to the community of OGDEN). Please see photos for details, hurry, you don't want to miss this one! Get in before the line is completed
Listing Information
- Prop. Type:
- Row/Townhouse
- Property Style:
- Bi-Level
- Status:
- Active
- Condo/HOA Fee:
- $484.50
- City:
- Calgary
- Bedrooms:
- 2
- Full Bathrooms:
- 2
- Neighbourhood:
- Ogden
- Area:
- Calgary
- Province:
- Alberta
- MLS® Number:
- A2111167
- Listing Price:
- $299,900
General Information
- Year Built:
- 1975
- Total Square Feet:
- 530ft2
Additional Information
- Basement Dev:
- Finished, Full
- Parking:
- Assigned, Off Street, Stall
Other Information
- Site Influences:
- None
VIP-Only Information
- Sign-Up or Log-in to view full listing details:
- Sign-Up / Log In
This property is listed by CIR Realty and provided here courtesy of
Karen Jardine.
For more information or to schedule a viewing please contact Karen Jardine.


The data included in this display is deemed to be reliable, but is not guaranteed to be accurate by the Calgary Real Estate Board.
YOU WAITED -- and now you missed it. I gave you first dibs, too. Its a fab home..































